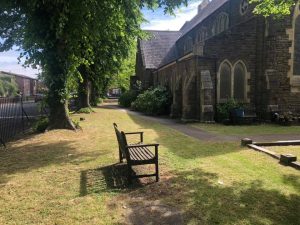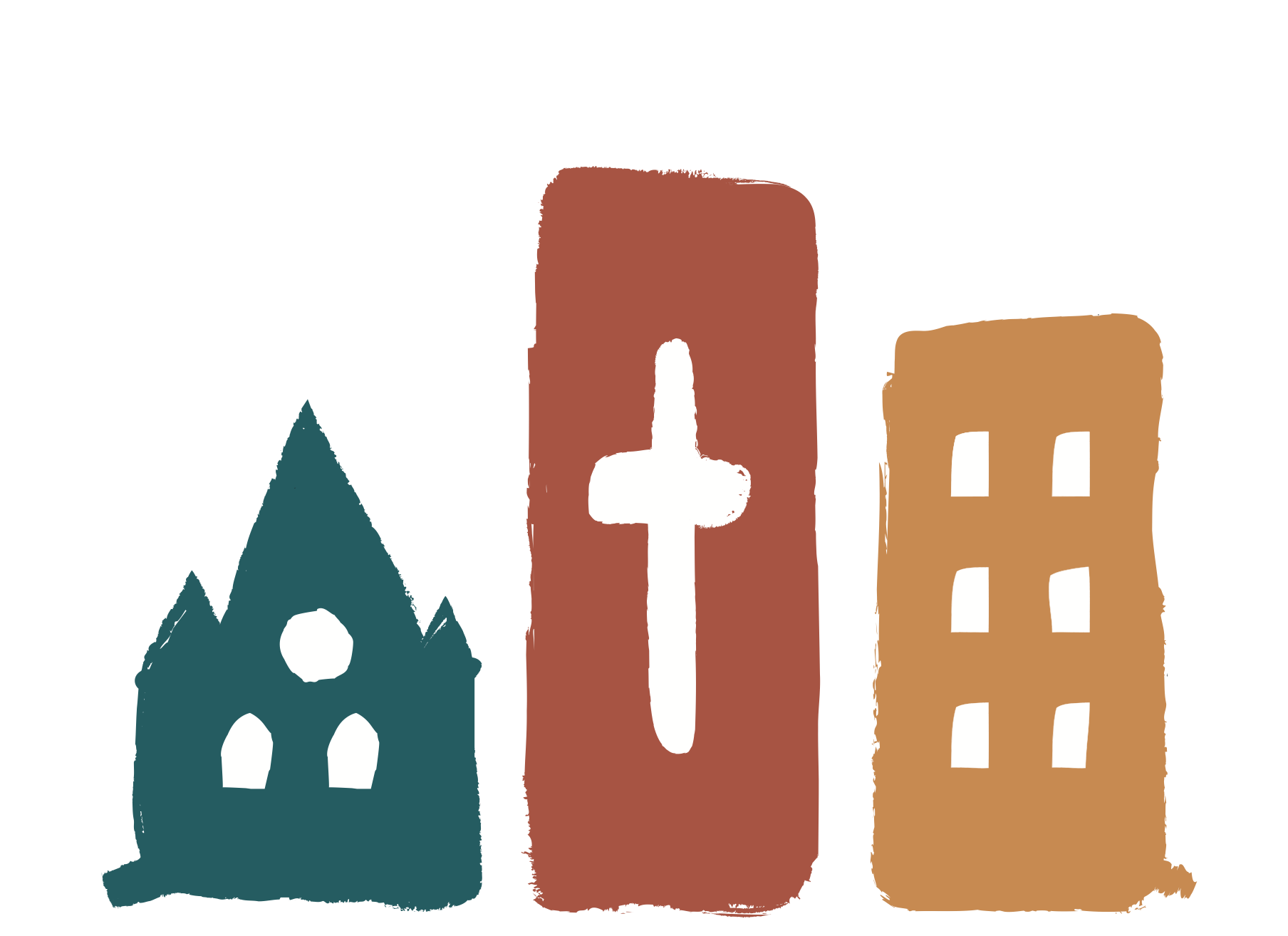If you haven’t had a chance to take a look inside St Stephen’s church this year, you have been missing out. The interior has been transformed and refreshed to make a flexible and welcoming space for both Sundays and midweek events. Read on to hear more about our journey to this point.
Before:
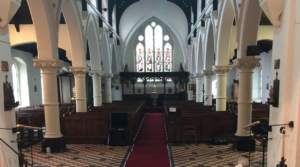
After:
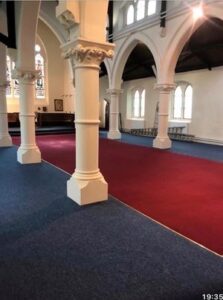
The conjoining of the churches of St Paul’s and St Stephen’s has led to much discussion on the way forward. St Paul’s and St Stephen’s were quite different in their ways and we have been striving to marry the two and create a church that can serve the whole of the parish here in Pillgwenlly. Much has been done to try and build a style of worship acceptable to all worshippers and now we have turned our attention to the buildings themselves. Before the pandemic, we were able to repair the church hall to make it watertight and better insulated, and decorate the interior. Some work had also been done to stop water ingress into the church and to repair water damage.
The next step was to focus on the interior of the church building itself, where we wanted to create an adaptable, warm, light and clean space. Many of the pews were in a state of disrepair, they were dark and it was difficult to clean around them. They were also not very comfortable, if we are honest. We want everyone to feel at home in St Stephen’s and open up possibilities of using the church space for other groups, so it was decided to remove the pews. This was no mean feat, as they were on plinths with gaps beneath, so the floor would first have to be made even before any carpet could be laid. This was a serious undertaking involving extensive advice from relevant experts, faculties from the Church in Wales, and fundraising. The Diocese was supportive of our plans, so we looked around for means to fund the project and successfully applied to the Laing Family Trust.
So far we have replaced the central heating boiler and radiators, removed the pews and the rear vestry area, levelled and carpeted the floor, extended the raised area at the front of the church (making room for the worship band and to allowing us to bring the altar forward), and added a ramp and handrail to make the raised area accessible. With the pews gone and separate seating, we now have a versatile space which can be arranged in many ways to suit the occasion, while the new chairs are far more comfortable than the old wooden pews. Many traditional features have been retained within this more modern setting, including some of the pews situated around the stone font.
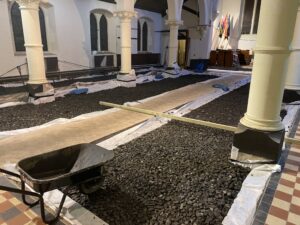
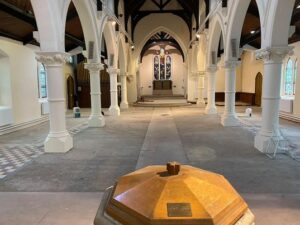
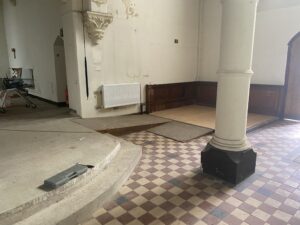
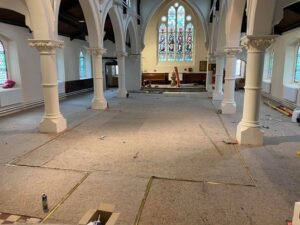
Much work has also been done to clean up the grounds to give a more welcoming first impression. We have had a good look around the buildings, noting further work required to keep the buildings going for many years to come. We will be setting up a timetable of work to address many remaining issues with the church exterior which have accumulated over many years. God is good and He has provided everything we have needed so far. We we are trusting that He will supply the money and expertise to make the church building a great asset to the community and worshipping congregation for many years to come.
